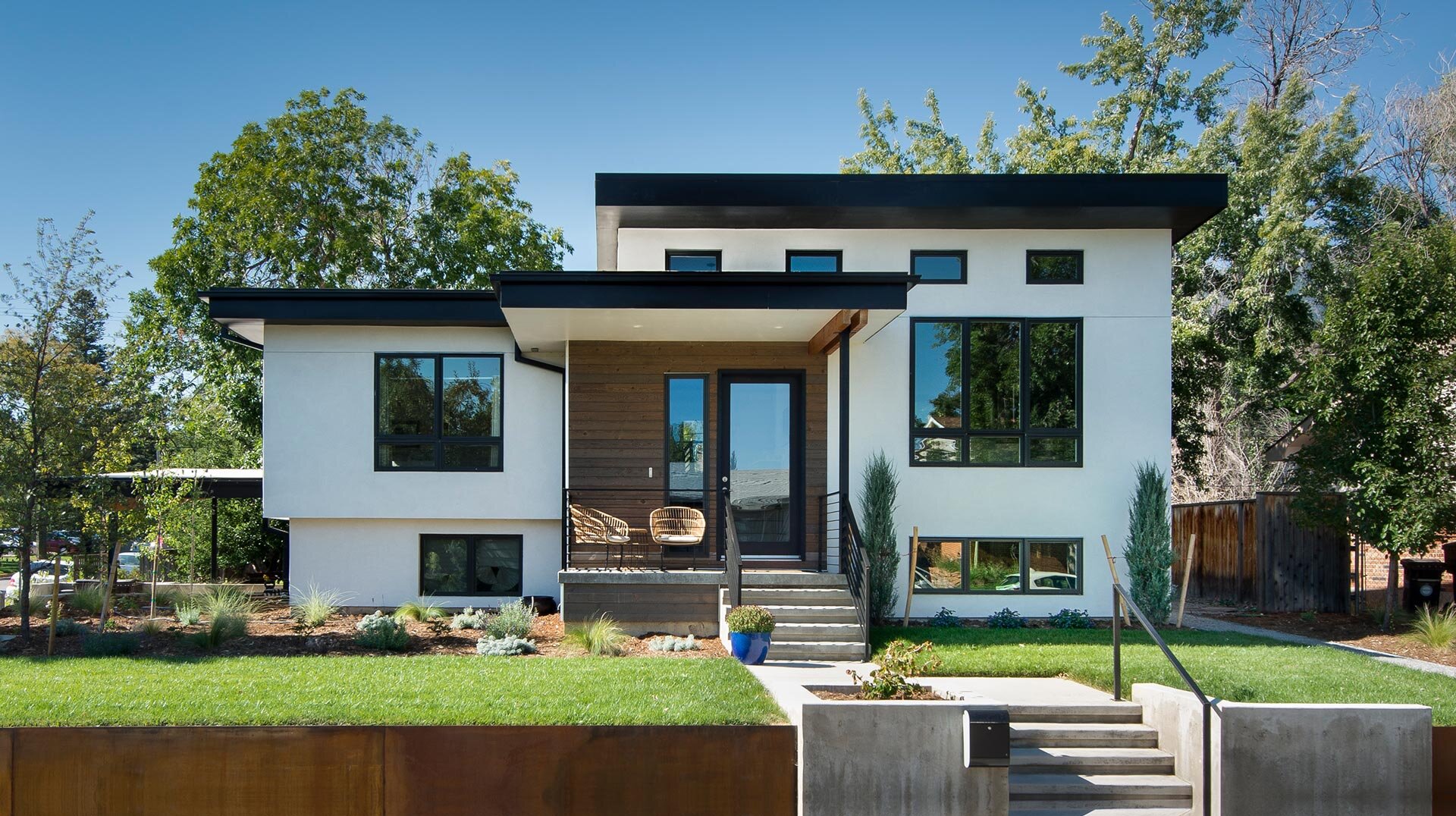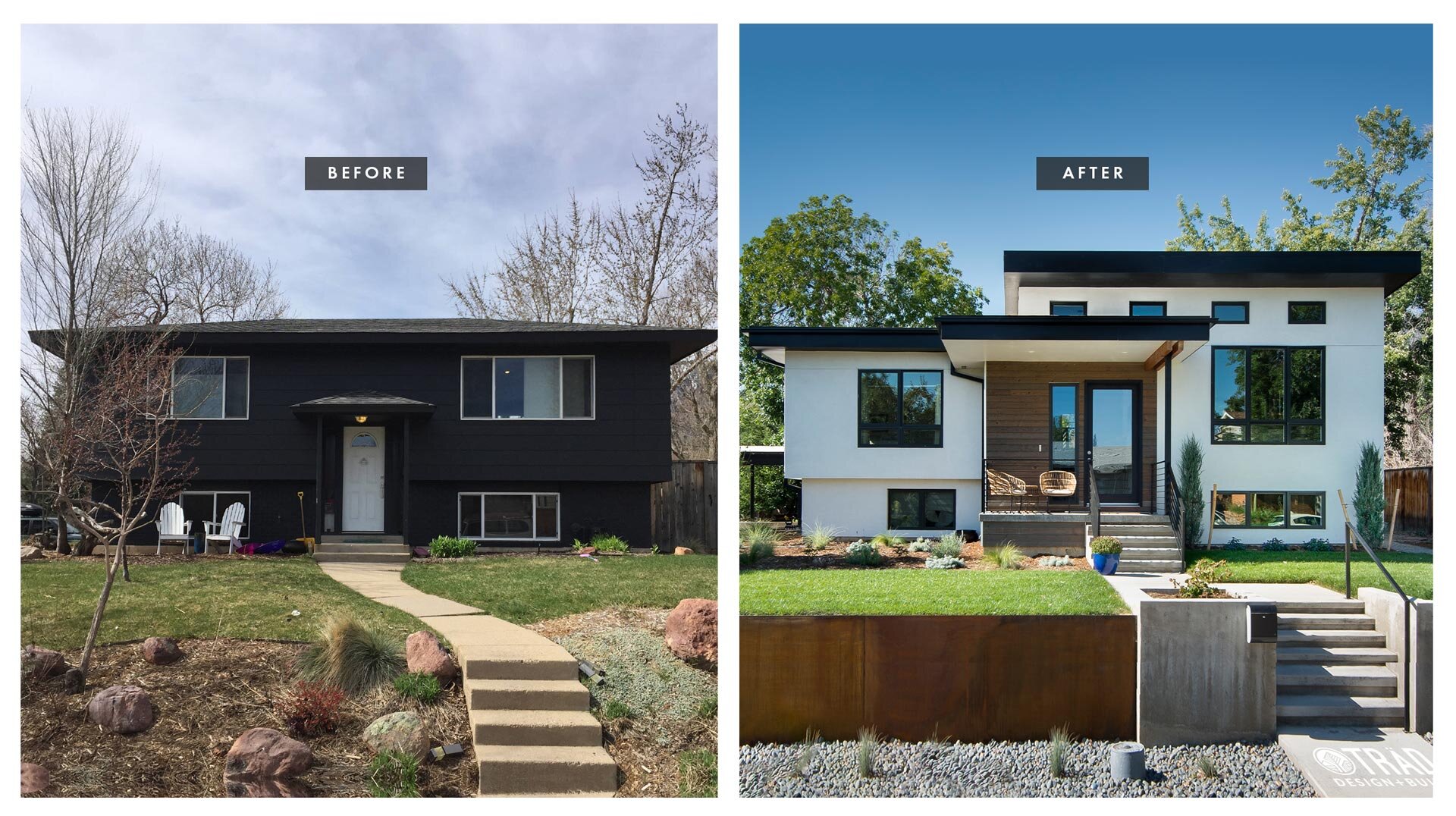






Modern Bi-Level Remodel + Addition
Year Remodeled: 2017
Photography by: Daniel O'Connor Green Building Features:
- Radon Mitigation
- Reuse of Existing Building
- High Efficiency Water Fixtures
- Low Emittance (Low E) Windows
- High Efficiency Water Heater and Furnace with Energy Recovery Ventilation (ERV)
Project Summary:
While the homeowners loved living in their South Boulder neighborhood, they were less enthusiastic about spending a lifetime in a dark and dysfunctional 1960’s bi-level. So to create a more vibrant home that would stand the test of time, we helped design a comprehensive renovation plan driven by their needs, priorities, and aesthetic preferences.
Exterior Modifications ▾
To fully transition away from its original iteration as a bi-level, we gutted this house down to the studs, and quickly replaced the old hip style roof with a modern shed style roof trimmed in a sleek metal fascia.
Guided by the homeowners’ vision of a bold, but simple, multi-textured facade, we used bright white stucco for the siding and complemented it with new black window frames, a wall of Ghostwood® shiplap on the front entry, and custom metal guardrails.
To reduce the number of early morning ice scrapings, a new carport was added to the existing garage, and off the dining room, a 3-panel glass folding door was installed to extend the interior living space onto a large outdoor deck.
Interior Renovations ▾
To resolve the dark interior and create an open-concept kitchen/dining/living area, the space was planned to maximize usage of natural light.
A new kitchen was built from scratch, and neatly positions a walk-in pantry between the custom cabinets made by our in-house wood shop. The neutral gray tones of the cabinetry blend well with the warmth of the wood flooring, which subtly contributes to the overall brightness of the space.
The addition of a new primary suite (aka, finally a bathroom that doesn’t have to be shared with the children) and separate guest quarters (aka, sure the in-laws can stay as long as they’d like) help create much needed areas where sound–and other “disturbances”–can easily be avoided.
And finally, we are welcomed into a more inviting entryway instead of the one that used to scream “HELLO, I'M A SPLIT LEVEL AND NOW YOU HAVE TO STAND HERE AWKWARDLY WITH YOUR BOOTS AND COAT ON...F O R E V E R."


